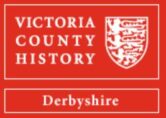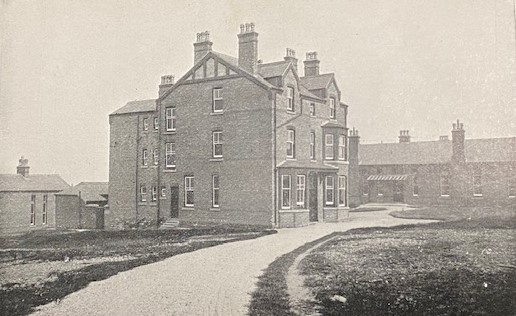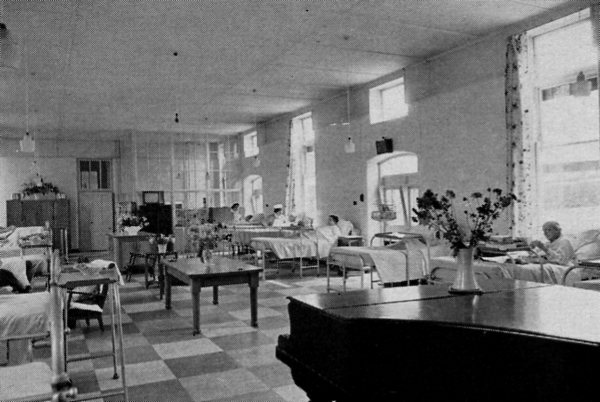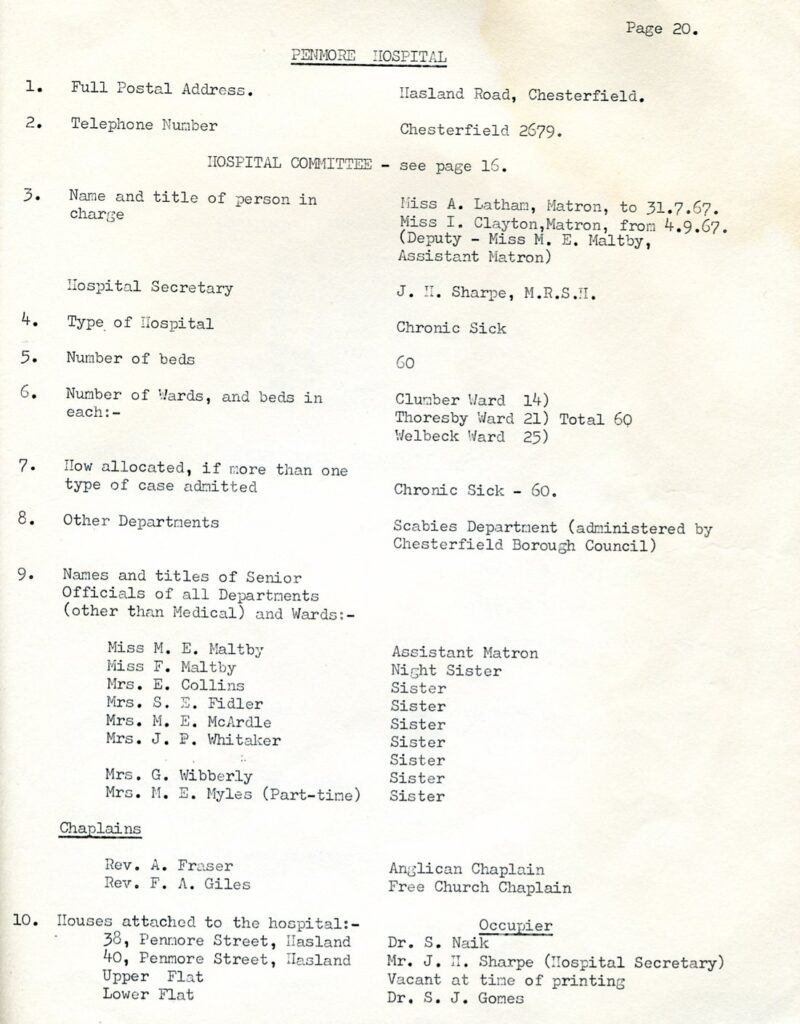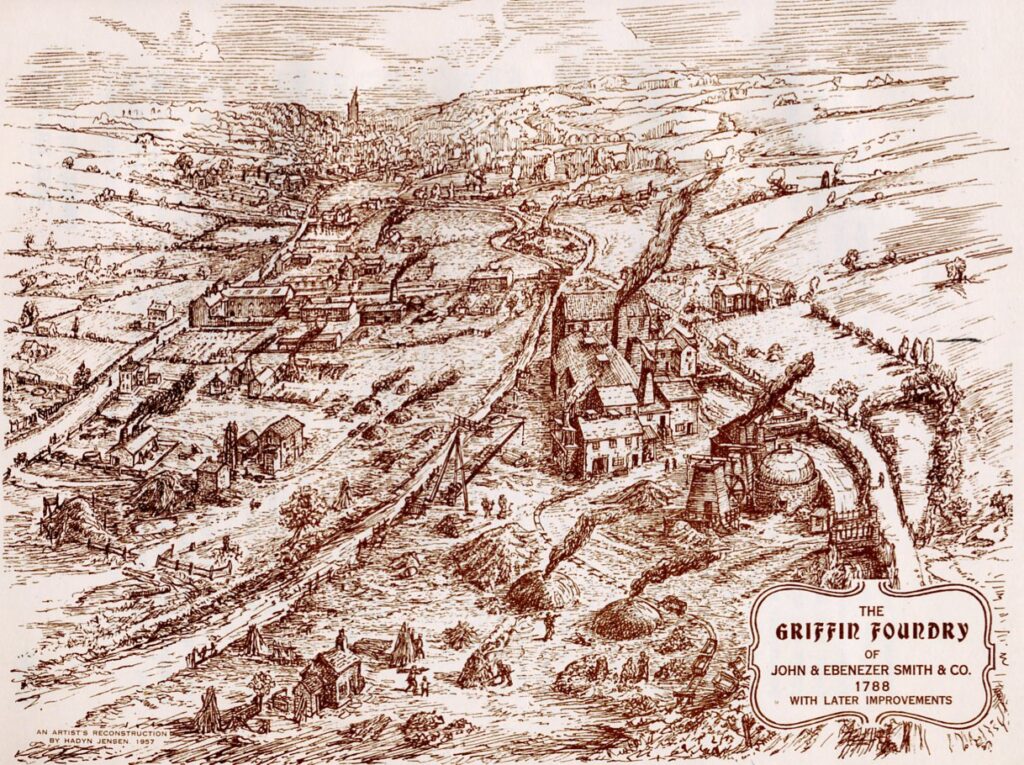End of an era for 23 West Bars, Chesterfield
Shipton & Hallewell Solicitors business has been subsumed into the Anderson Partnership – and their historic offices at 23 West Bars is now for sale. In this blog we mark the end of another era in Chesterfield. For the premises is the only purpose-built solicitors’ offices of the period in Chesterfield – occupied as such since it was built, probably around the 1830s.
Our Chesterfield Streets and Houses book looks in some detail at the history the area around 23 West Bars. We use this as our main source for this blog.
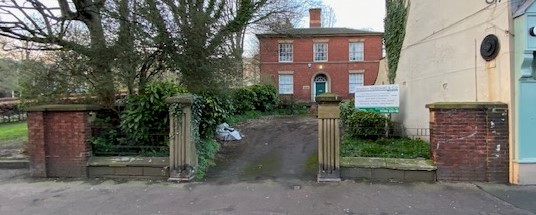
Early history of the site
William Senior’s early 17th century survey of Hercules Foljambe’s former estate, which had been bought by Bess of Hardwick and her son William Cavendish in 1599–1691, includes four premises said to be on West Bars.
One was a small ‘toftstead’, which does not appear to have stood on a street frontage and cannot be located.
Another was a long ‘burgage plot’ which (mainly because of its length) can be securely identified with the present 87 New Square. The measurement of the other two plots suggests they shared a common back boundary, with both having street frontages. One was occupied by John Crookes, the other occupied by a John Holland.
Cavendish estate
In 1803 the Cavendish estate on or near West Bars included only three parcels belonging to that estate. One was what is now 87 New Square. The other two were the plots on which 19–23 West Bars later stood. Their combined dimensions fit very closely to those given by Senior for the plots held by Crookes and Holland in 1610.
One of the two houses on the plot in 1803 was occupied by George Holland. It could conceivably have been held by successive members of his family since at least 1610. In 1803 Holland’s house had an outbuilding used as a hat factory. This property was re-let in 1806 to Henry White on behalf of Ellis Holmes and himself.
The other house was occupied by Widow Pinder. It was said to be ‘all tumbling down’ in 1803. The plot was later redeveloped with the building of a new house (no. 23) on the left-hand side (as viewed from West Bars) set back from the road. This entailed the demolition of one of the houses standing on the street frontage in 1803 and the rebuilding of the other as a semi-detached pair, which later became nos. 19– 21 West Bars.
23 West Bars is built
By 1836, 23 West Bars had been sold by the Cavendish estate and it is possible that the rebuilding of the property took place soon after this sale.
In 1849 the whole plot belonged to John Charge, a solicitor and clerk of the peace, who occupied 23 West Bars and used it as an office. He lived at Spital House so had no need for a residence nearer the town centre.
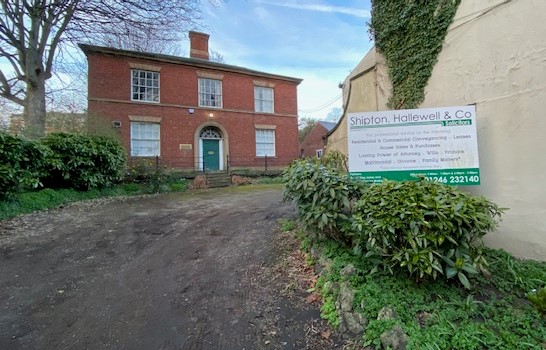
Architectural details
Number 23 is a two-storey, 17 three-bay red-brick building with a hipped, slated roof. The sash windows have engraved lintels. The central moulded wooden doorcase to the main entrance is set back in a moulded stone architrave with inset half-round fluted wooden pilasters. The door comprises six fielded panels and a segmental fanlight. It is set back from West Bars, fronted by a garden. It is listed Grade II.
Despite being a ‘stone’s throw’ away from the New Square and the centre of Chesterfield, its position is relatively secluded, particularly as it is now bounded on one side by the Shentall Memorial Gardens.
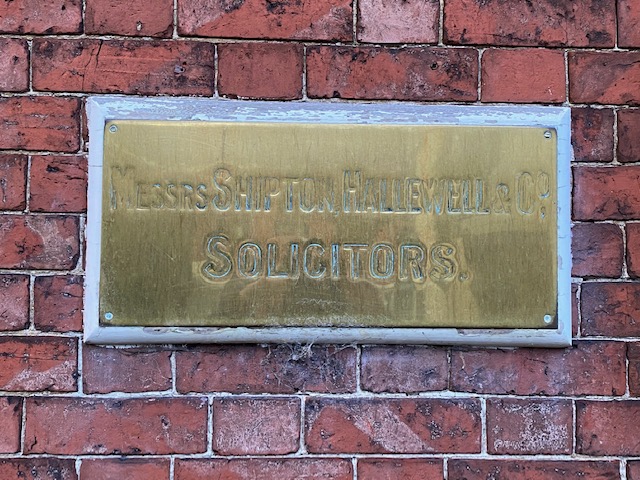
A dynasty of solicitors
As we have speculated, the house appears to have been built around the 1830s.
John Charge was articled to Bernard Lucas junior in 1795 and was in practice on West Bars in 1828, if not before. He died in 1849, aged 71. Five years earlier Charge had taken into his office as managing clerk a solicitor named Joseph Shipton, who succeeded to the practice on his principal’s death.

In 1851 Shipton took into partnership a John Hallewell, who had been articled to Charge. Thus was founded the firm of Shipton, Hallewell & Co., which, until earlier this year was still in practice at 23 West Bars, the only purpose-built solicitor’s office in Chesterfield (though, of course, there are more modern examples).
Shipton died in April 1880 aged 65, having lived since around 1857 at Thornfield, on Sheffield Road in Stonegravels. At the time of his death the Derbyshire Times speculated that ‘It is perhaps indisputable that no firm of solicitors in Chesterfield have such an extensive private practice as this, and without prejudice it must be accorded the memory of Mr. Shipton that he was the main cause thereof, Mr. Hallewell devoting his attention chiefly the important duties of clerk to the county…’ Unlike his partner Shipton was active in local politics, becoming a town councillor and mayor.
Hallewell, who was born in 1828, lived at Walton Cottage and later Newbold Fields. He died in December 1892. He had been clerk to the Chesterfield gas and water company, and clerk to the county magistrates and was associated with many other bodies in the town. Known as a keen sportsman he was particularly interested in shooting and was the first captain of the Chesterfield Volunteer’s ‘A company’. According to his obituary in the Derbyshire Courier, in his earlier years at Shipton and Hallewell ‘he liked nothing better than an adjournment to an outbuilding and a smart round with the gloves at a good man’!
The end of a dynasty
Now the practice of Shipton, Hallewell & Co has been subsumed into the Anderson Partnership. The offices at 23 West Bars have been closed and are for sale. Unless another firm of solicitors decides to buy the West Bars premises another link with Chesterfield’s past will be broken – the continuous occupation of a property built in around the 1830s purposely for a solicitors will end.
Sources used in this blog
All sources used in the blog are fully referenced in our Chesterfield Streets and Houses book. They have, however included the following:
- Chesterfield Tithe Award (1849) (copy in Derbyshire Record Office).
- Peter Potter, ‘General Map of the Borough of Chesterfield showing more particularly the several estates which belong to His Grace the Duke of Devonshire as surveyed in 1803’. Photograph of map (A292) and what appears to be the original terrier in Chesterfield Local Studies Library (CLSL).
- George Unwin, ‘General Map of the Borough of Chesterfield showing more particularly the several estates which belong to His Grace the Duke of Devonshire’ (1836). Photograph of map in CLSL (A309); terrier in Devonshire Manuscripts at Chatsworth.
- William Senior’s Survey of the Estates of the First and Second Earls of Devonshire c.1600–28 (Derbyshire Record Society, 1988).
- Contemporary Derbyshire Times and Derbyshire Courier newspaper reports.
- White’s Directory of Derbyshire (1857); Bagshaw’s Dir. Derb. (1846); Pigot’s Dir. Derb. (1828).
- Historic England, listed building entry no. 1203453.
Our Chesterfield Streets and Houses book is still available to purchase at Waterstone’s Chesterfield branch, the town’s visitor information centre or direct from the publishers – mertonpriory@btinternet.com.

End of an era for 23 West Bars, Chesterfield Read More »
