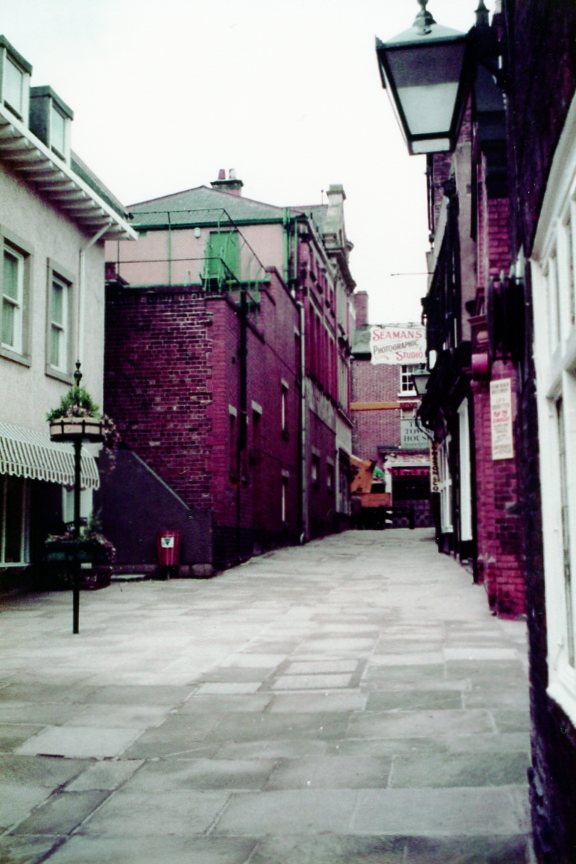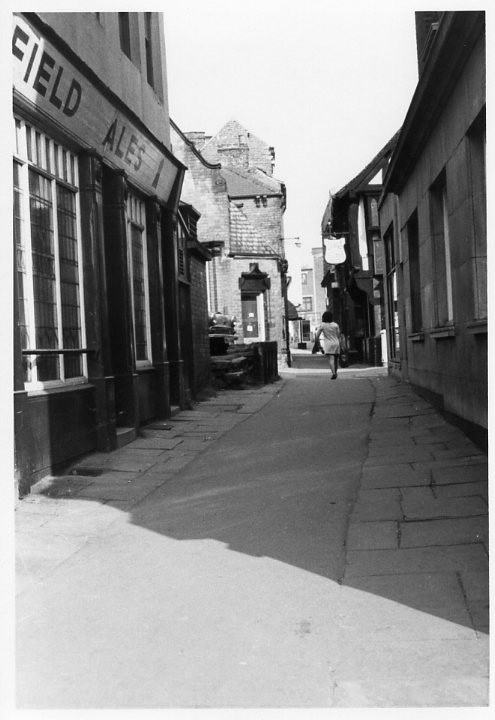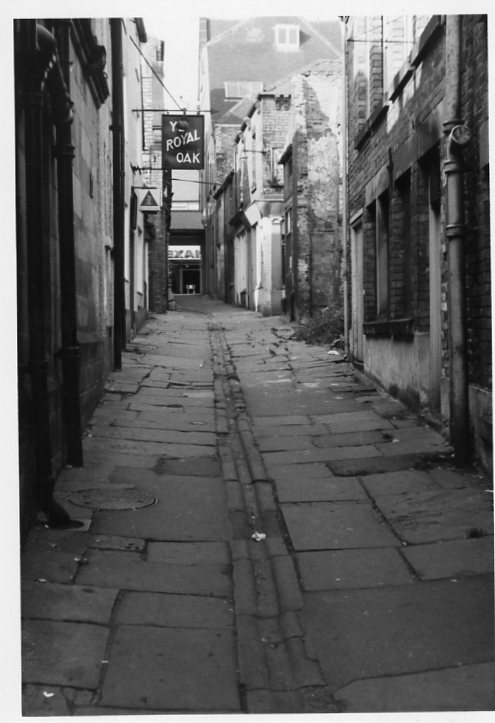There’s a brief introduction to the Shambles area of Chesterfield in this blog. We also dispel the incorrect theory, often repeated, that the area was originally temporary market stalls which became permanent structures over a period of time.

There’s no evidence – as our ‘Chesterfield Streets and Houses’ book states – that the Shambles were originally market trader’s stalls that became permanent buildings over a period of time. It’s worth quoting from our book to give a short introduction to the area.
When the New Market was laid out in the late 12th
Philip Riden, Chris Leteve and Richard Sheppard, Chesterfield Streets and Houses, (2019) p. 109.
century, an area at the eastern end of the Market Place
was reserved for a large block of shambles, intended
for butchers, fishmongers and possibly other traders
who would have stood in the market every day, not
merely on Saturdays. The block was bounded on the
east by what is now Packers Row (which appears to
have marked the western limit of the built-up area
before the New Market was created), on the south by
what is now Central Pavement (named by Potter in
1803 as Toll Nook, presumably referring to a place
where tolls were collected at the eastern entrance to the
market place), on the west by the Market Place itself,
and on the north by High Street.
The Shambles were roughly square, and consisted of
a block of small buildings divided into eight groups,
four on either side of a central east–west alley, which
continues the line of Church Lane through to the
Market Place, and presumably follows the route of the
earlier road leading out of Chesterfield to the west
(which today continues as West Bars at the opposite
end of the Market Place). At right angles to this central
alley three others ran from north to south. Six of the
eight blocks of building thus created were probably
originally of the same width (although some variation
has developed over the centuries); the two westernmost
blocks, fronting the Market Place, appear always to
have been somewhat wider, to enable larger buildings
to be erected on a more important frontage. Within the
eight blocks, it is possible that each plot (apart from
those facing the Market Place) was originally the same
size, but by the early nineteenth century, when the
Shambles were first accurately mapped, considerable
variation had developed, presumably as a result of the
amalgamation (rather than division) of the original
plots.
About twenty deeds relating to property in the
Shambles dating from before c.1600 survive…
There’s little doubt that parts of Chesterfield had seen better days in the 1970s, including the Shambles. This was undoubtedly due to various schemes for comprehensive redevelopment that (fortunately) fell-through in the mid-1970s. We end this introduction to the area with two September 1973 photographs taken by the late Chris Hollis.


The Cathedral Vaults public house (with its one-time neighbour) was accompanied by three other separate properties facing the Market Place. These were all probably re-fronted in the Georgian period, with pillared arcades on the ground floor. The rear of the Vaults (seen below) was earlier – perhaps 17th century. Only one of these pillared structures survives – that on Low Pavement. The ‘Pretty Windows’ as the Vaults became known was subsequently rebuilt – it’s currently a pharmacy.
