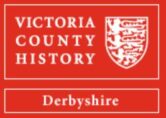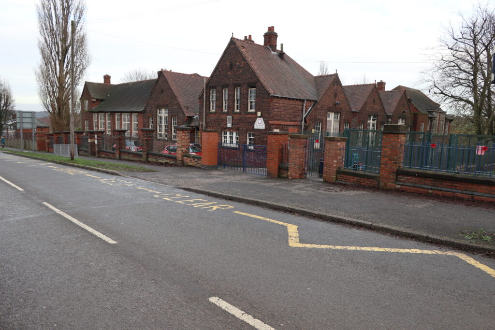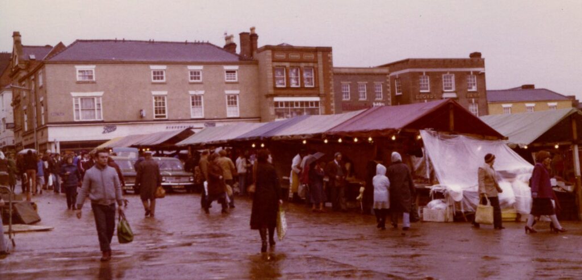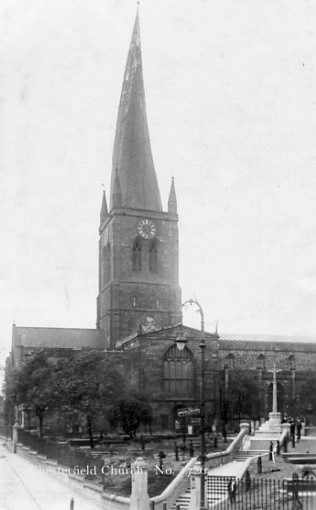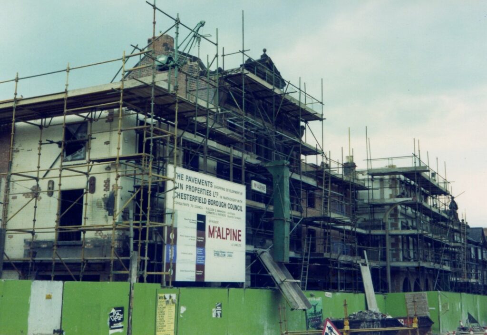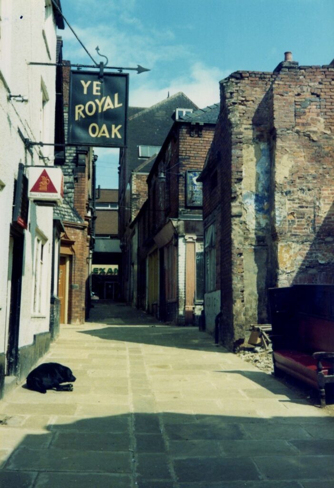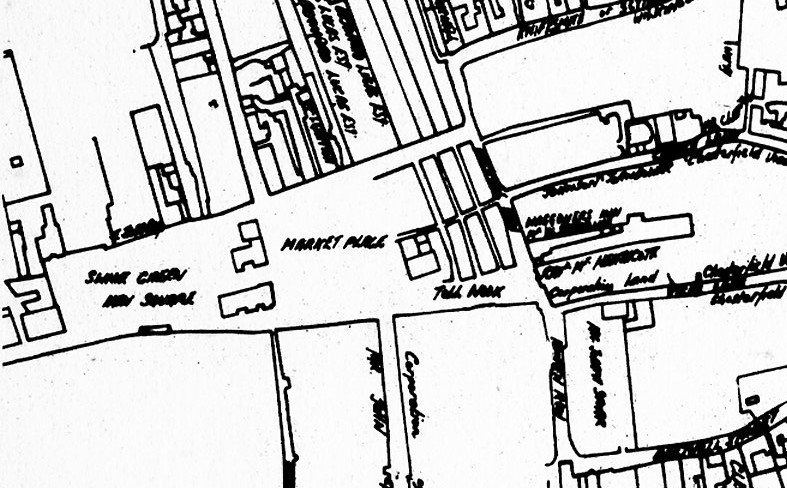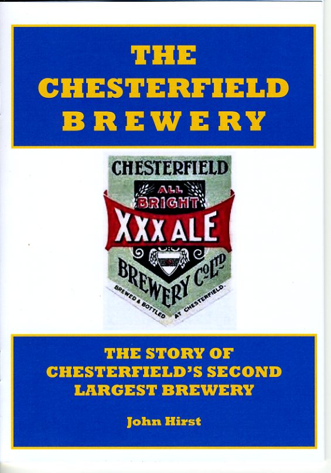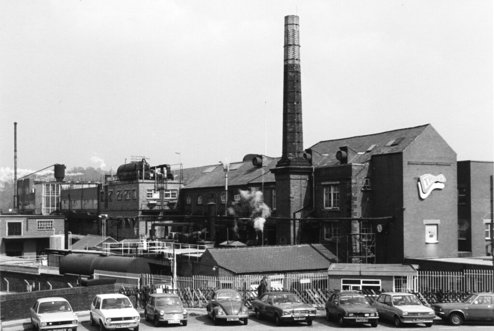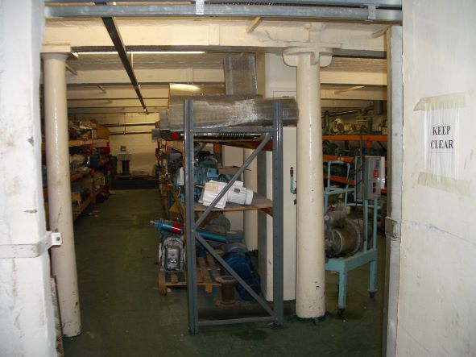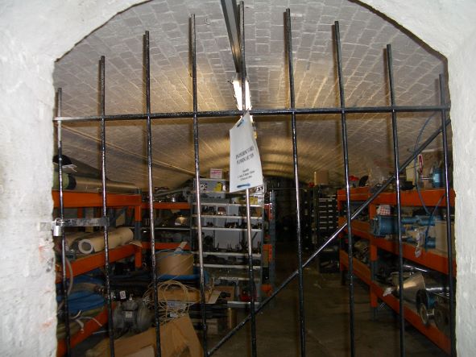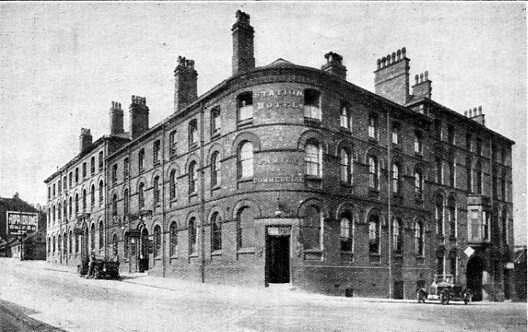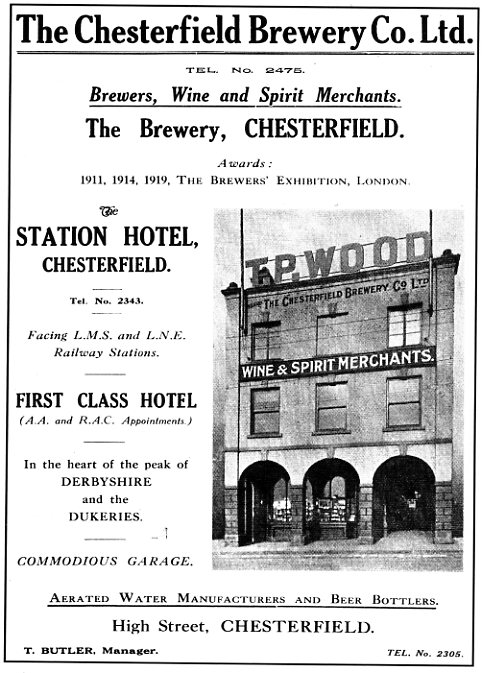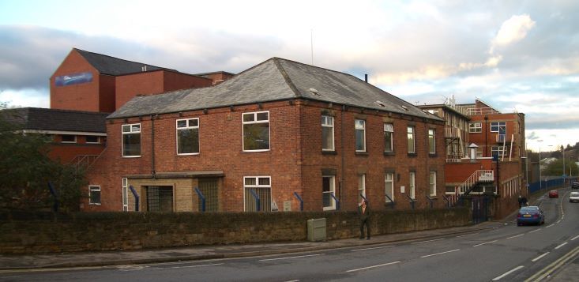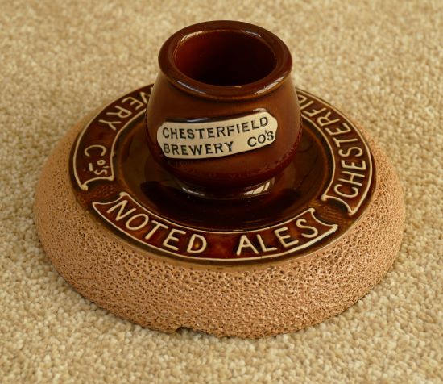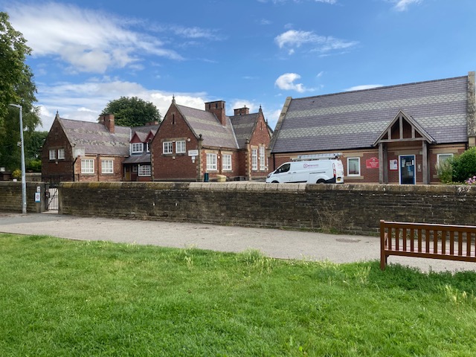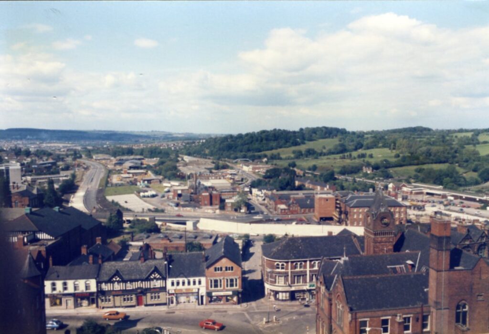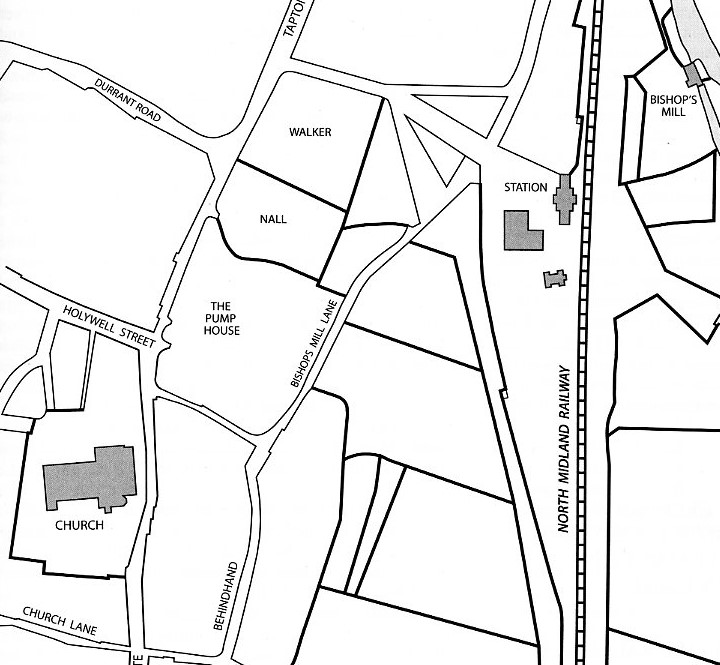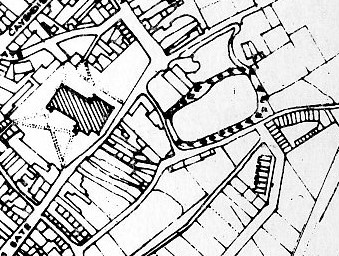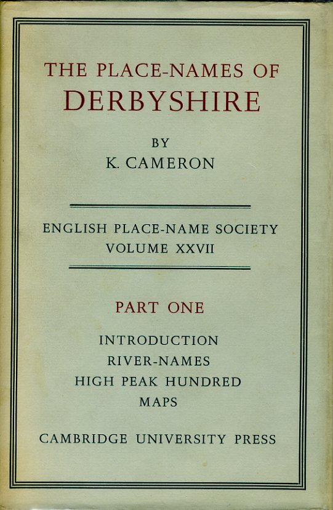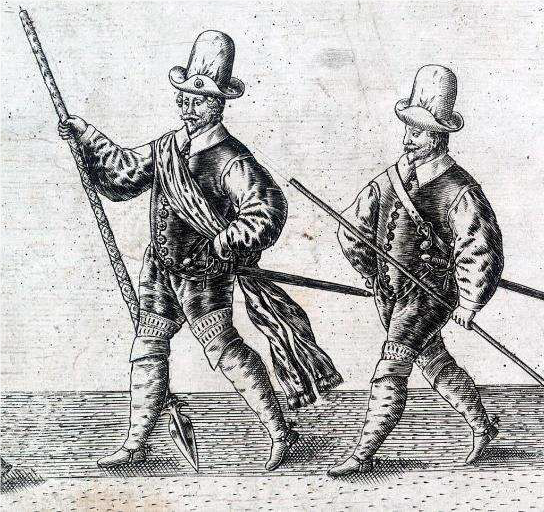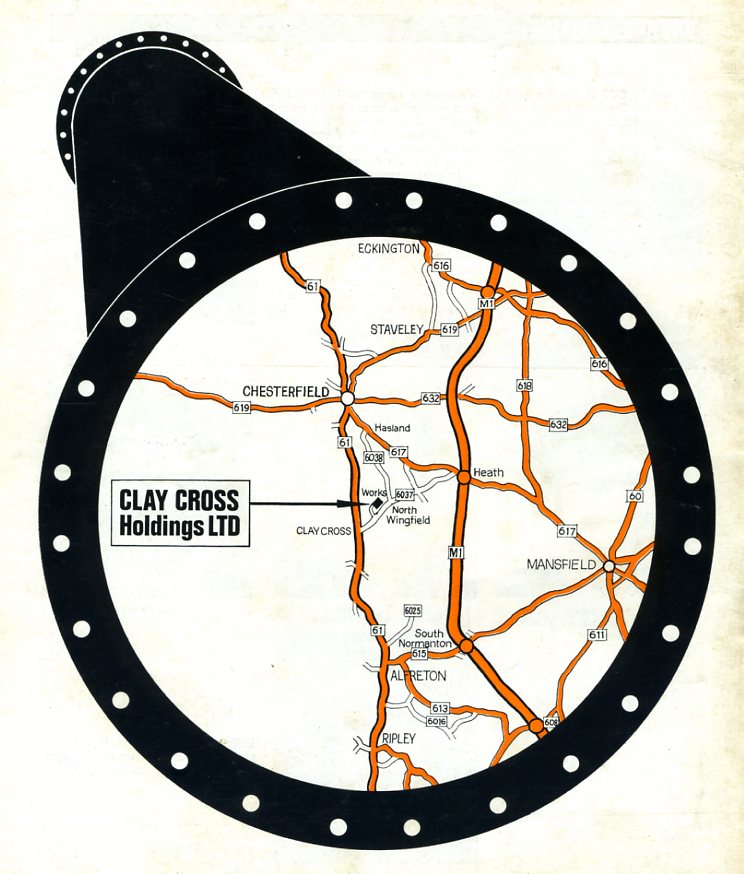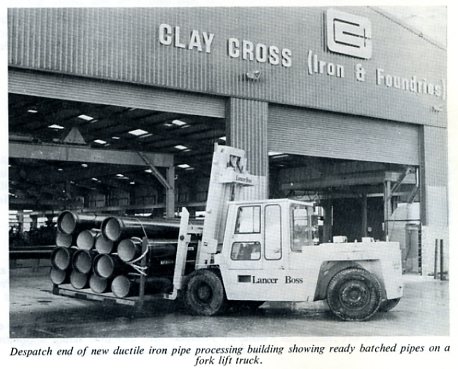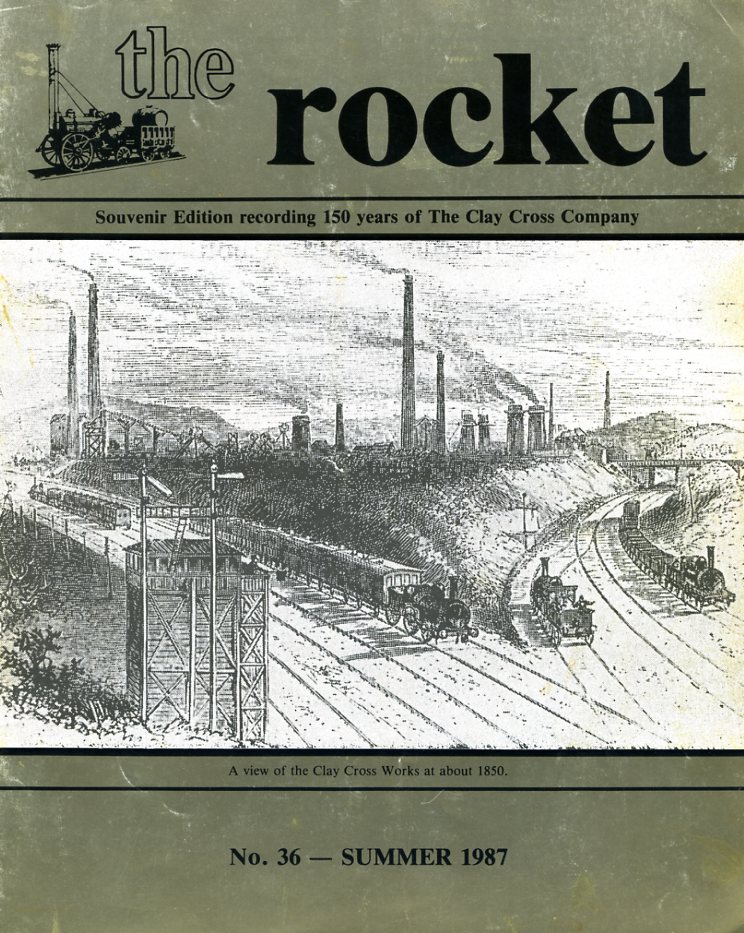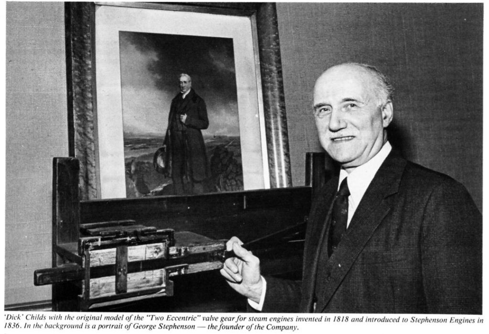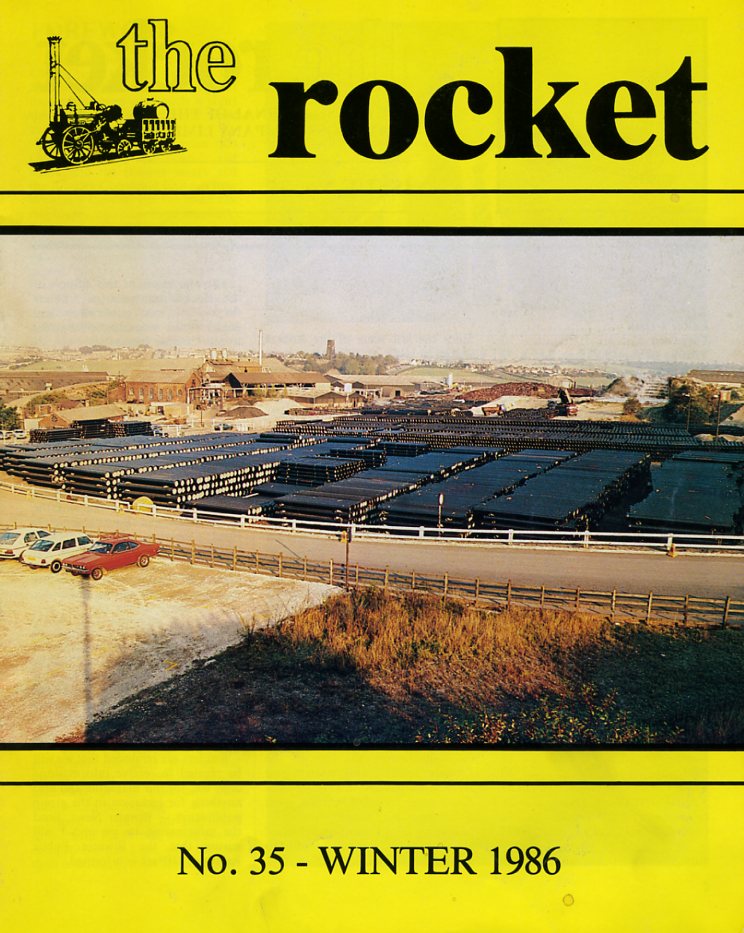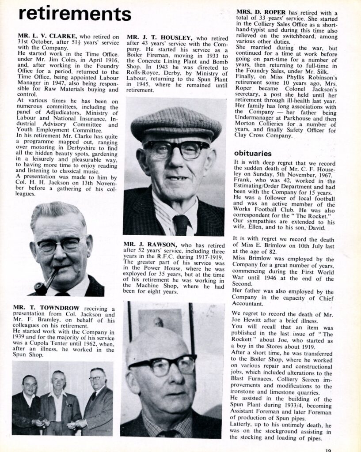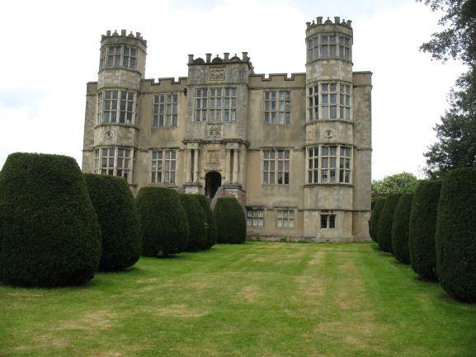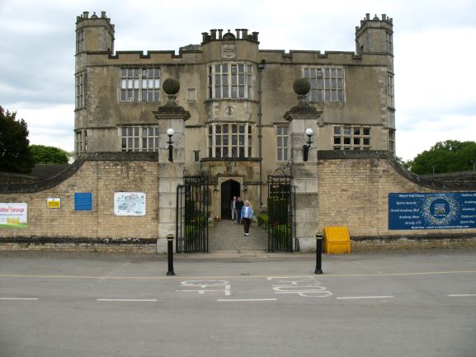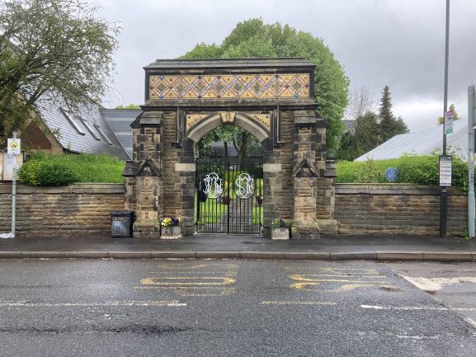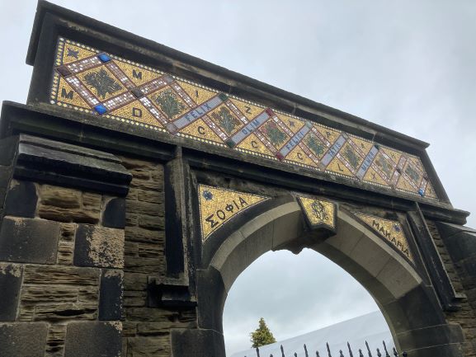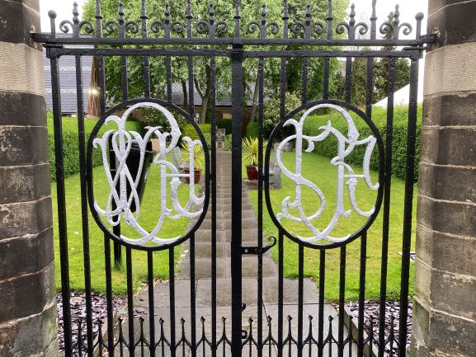We’re finding out more about the Foljambes in Chesterfield
DD/FJ/9/1/1 – part of the Foljambe deposit at Nottinghamshire Archives – may not sound very exciting, but some of its contents are helping to fill in gaps in our understanding of the Chesterfield area under that formerly influential family.
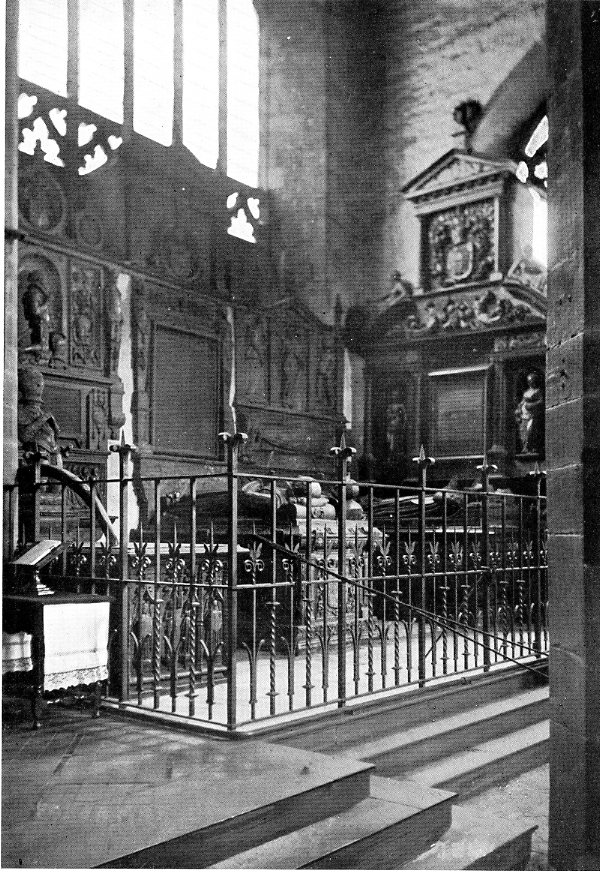
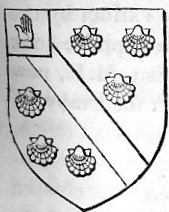
Our pictures here show some of the Foljambe tombs in Chesterfield Parish Church along with the family’s arms. The tomb’s grand design and execution show that this was a family of importance in the district up until the early 1600s – perhaps the most influential – with land in Chesterfield and across Derbyshire.
In 1704 Yorkshire antiquary, Dr Nathaniel Johnson compiled a manuscript genealogical history. This chronicled principal Foljambe family members, from the 13th century onwards. It was never fully published, but some copies of the work survive. Now our VCH County Editor and General Editor of the Derbyshire Record Society (DRS), Philip Riden, is working on a new edition of Johnson’s work. Hopefully the DRS will be publishing this in its record series.
As part of this and work for VCH generally Philip is also examining some of the contents of the Foljambe deposit at Nottinghamshire Archives. He’s mainly working on a rent roll of what we believe is for the Henry Foljambe (of Walton) estates in about 1500. It lists purchased lands, not what he inherited, showing what he added to the estate, but not his income. It covers, in particular, property in Chesterfield town centre and surrounding townships.
Although the rental may be incomplete and is in a mixture of English and Latin (warranting careful transcription) it is extending our knowledge of the area. For example, land at Dry Hurst in Tapton is mentioned (this is now the site of the nursery to the front of Chesterfield Royal Hospital). Land in Chesterfield town centre also features. For local historians some familiar names appear such as Thomas Durant and the Heathcote family.
Tapton place names mentioned include ‘Dobyn Clozh Syk’ (presumably Dobbin Clough, near to Tapton Golf Course) and there’s a reference to ‘Colpyttes butts on the Deyn land …’ in Tapton, which is the earliest reference to coalmining in the township.
There’s well-over 100 entries, mainly relating to property in Chesterfield town centre. A typical entry being; ‘Of Robert Flynt tenant of one burgage at the south end of Bocher Rowe between the said Bocher Rowe and Mercer Rowe bought of William Calall’ This is referring to rows in the Shambles.
In the Chesterfield area, following the death of Godfrey Foljambe in the 1590s, the family entered a period of decline.
You can find out more about the Foljambe of Osberton deposit at Nottinghamshire Archives (and the family) here.
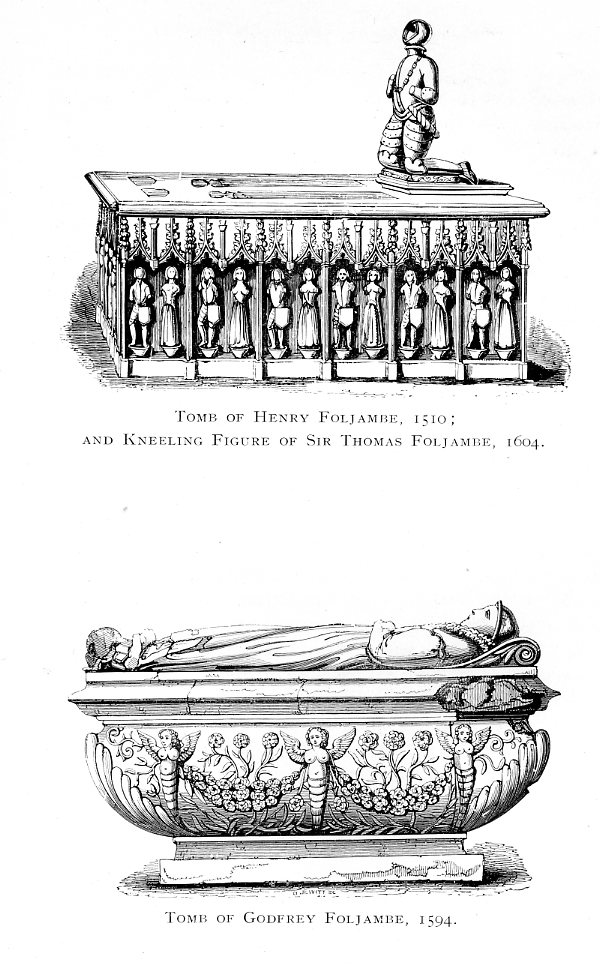
And about Sir Godfrey Foljambe here.
We’ll keep you up-to-date with any planned publication of the Foljambe family history.
We’re finding out more about the Foljambes in Chesterfield Read More »
