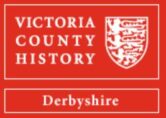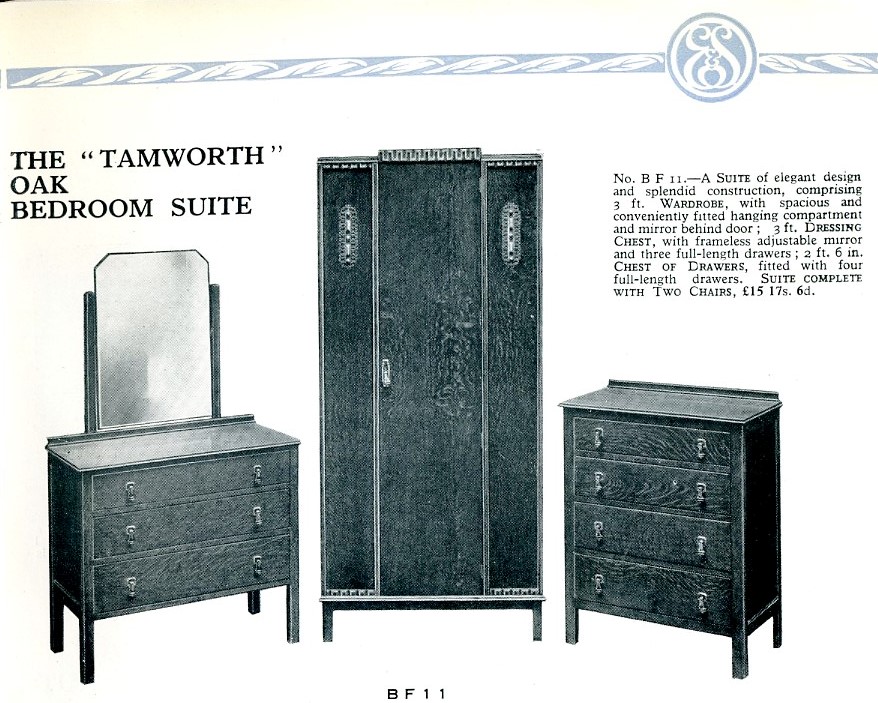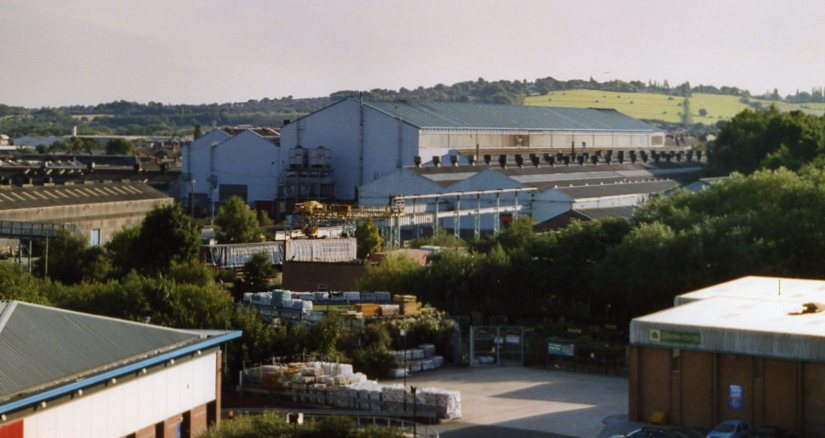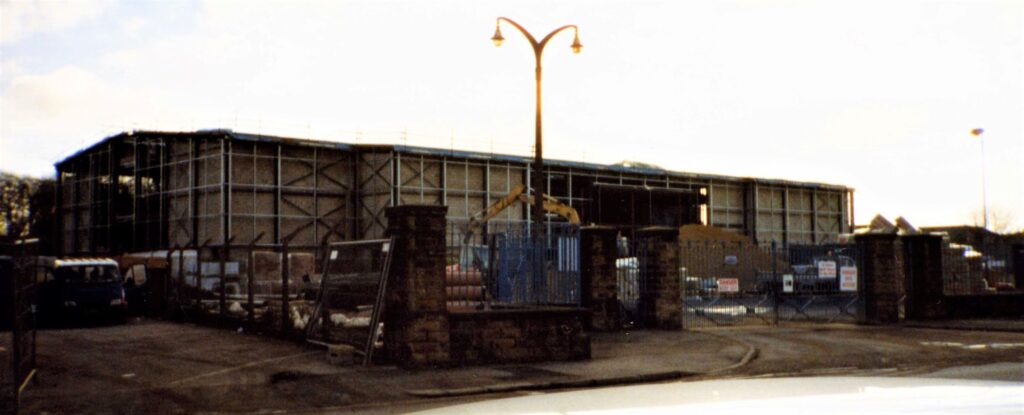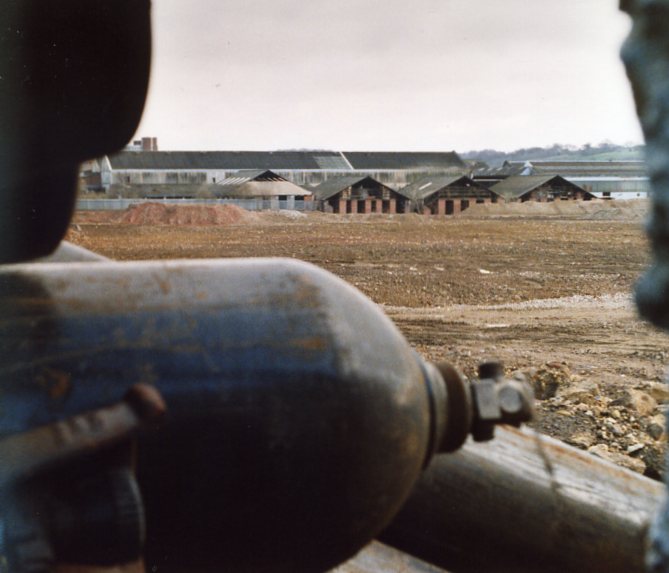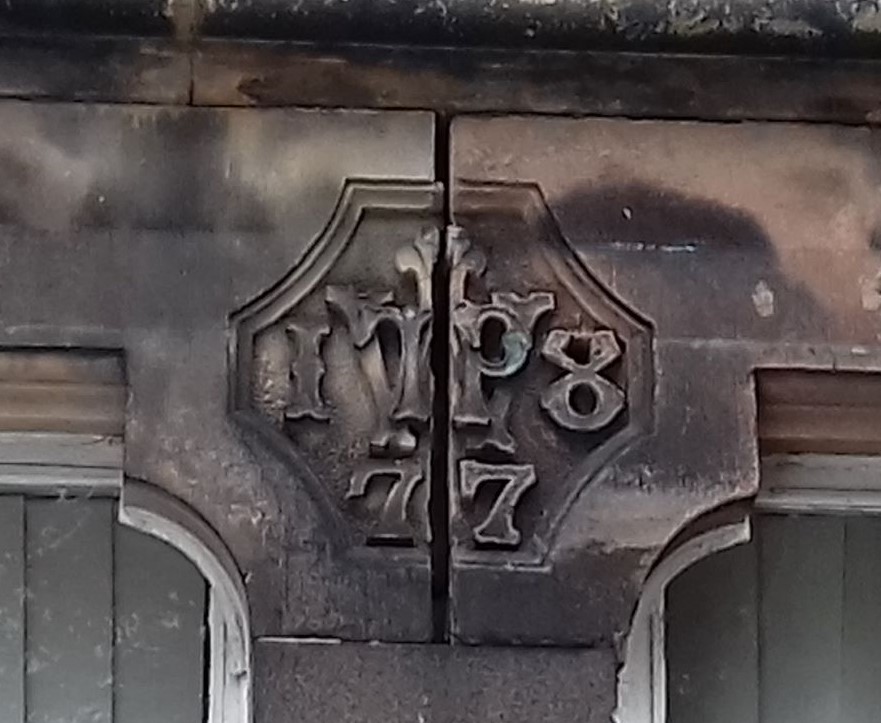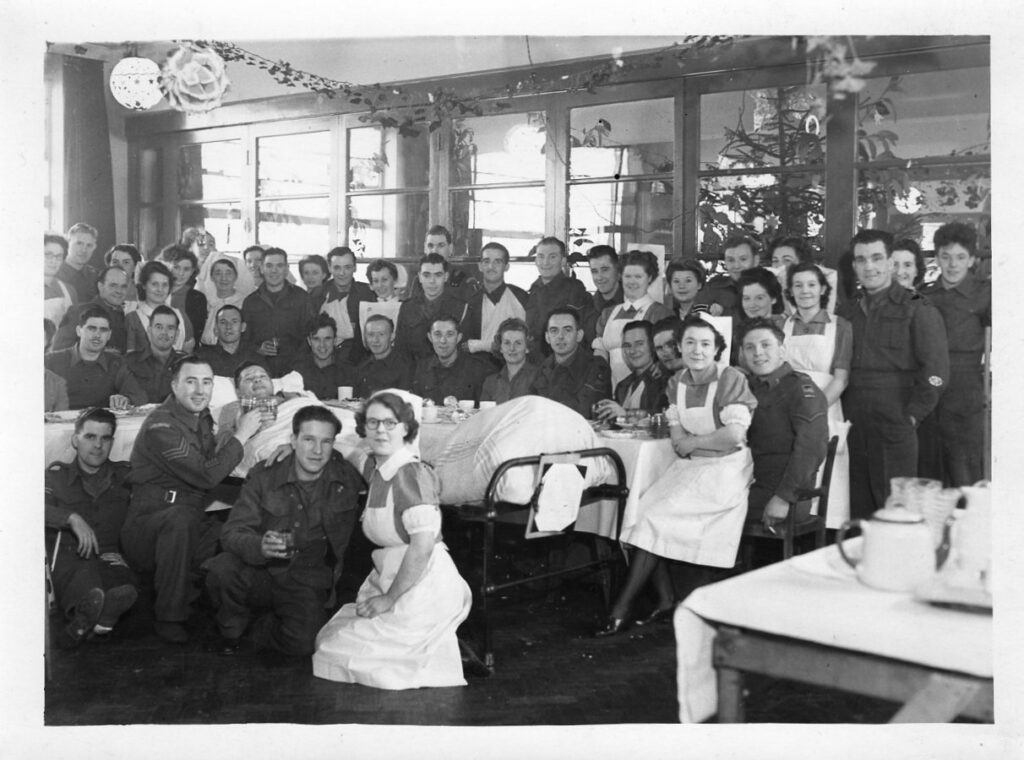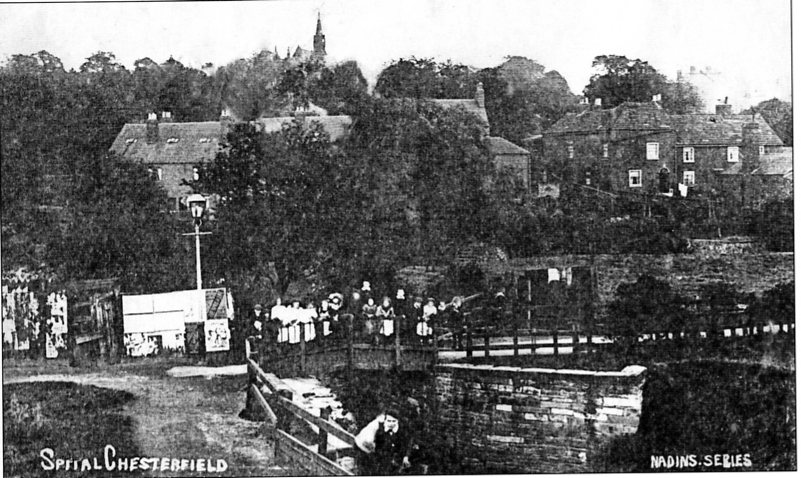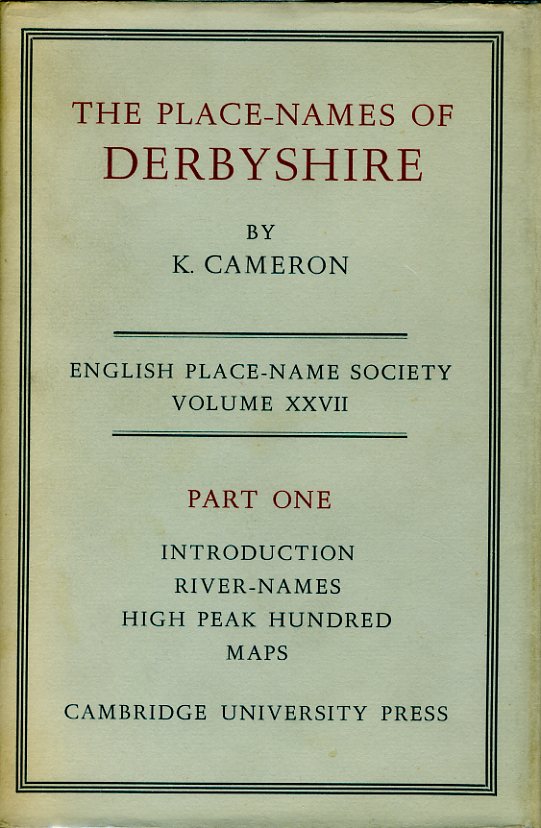Spital House – a short history
Our book on the history of Hasland features Spital House on its front cover. The property is now disappeared, though there are some remnants. We take a brief look at the property in this blog.
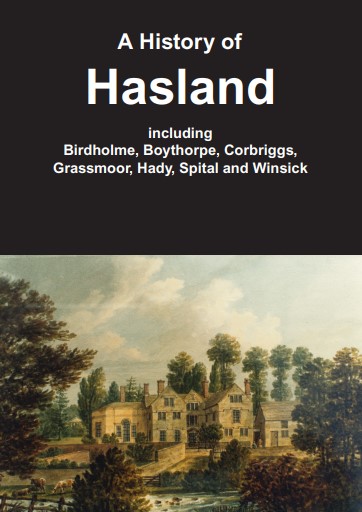
Spital House stood on the east side of Spital Lane about midway between the junctions with Hady Hill and Calow Lane (opposite the present Co-op).
Early ownership
It appears to have formed part of the Foljambe family’s estate centred on Walton Hall, although when they acquired this part of their property is not clear. It passed to their successor, Sir Paul Jenkinson Bt, who married into the Revell family. It then fell to Richard Turbutt of Doncaster, to the Babington family and to John Woodyeare.
Among the larger houses in 1670 were those of Mr Shawe senior, Mr Shawe of Spittle, Mr Wheeldon and Mr Jenkinson of Spital. The property is likely to have been one of these.
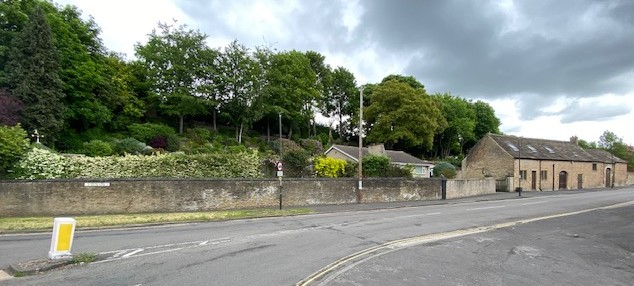
The 19th century
We’ll fast-forward into the 19th century, but there’s more about the intervening history in our book.
In 1801 John Woodyeare included Spital House, together with about 100 acres of land adjoining and 22 acres at Grassmoor, in a sale of portions of the Walton Hall estate. Neither Spital House nor most of the land was sold. When a further attempt was made to dispose of the estate in 1812, after Woodyeare’s death, the sale included Spital House and 75 acres of land in Spital and Hasland. Spital House was described as ‘calculated for the residence of a very respectable gentleman’. It was not as big as Walton Hall, the main mansion on the estate.
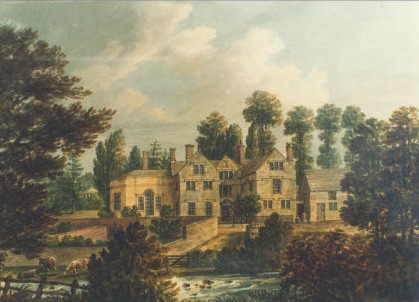
In 1813 a sale by private treaty was agreed with Sir Thomas Windsor Hunloke of Wingerworth Hall of the entire Woodyeare estate. In 1821 part of this estate, including Spital House and some adjoining land, were offered for sale by order of the court of Chancery during an action involving the trustees of Sir Windsor Hunloke’s will.
It may have been John Charge, the Chesterfield attorney who was also clerk of the peace for the county and practised from 23 West Bars who bought the Spital House estate from the Hunloke trustees in about 1821.
Charge died in 1849; his widow in 1850. Elizabeth left her property to be divided between her nephews and nieces, the children of her sister Jane. The Spital House estate passed to the Revd John Boyer, who was living there by the start of 1852 but later moved. On her death John’s wife left £1,000 to meet the cost of building new almshouses on Saltergate to replace those in the parish churchyard.
Edwin Mason, the head of the firm of George Mason & Son, the tobacco manufacturing business founded by his father, with works at Spital, was the next owner. Mason also bought all the land in front of the house through to Mansfield Road. He died in 1887, aged 58, after which his two sons lived there at varying dates.
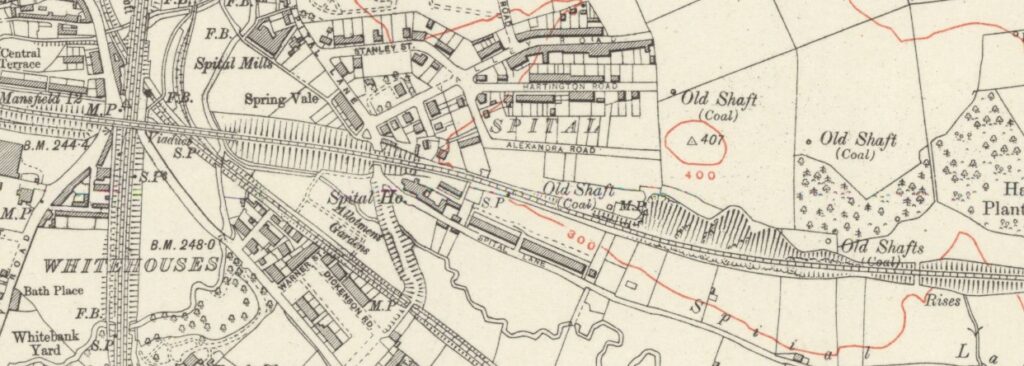
Enter the railway
In 1892 it was announced that the Lancashire, Derbyshire & East Coast Railway was to run immediately behind the house. By March 1893 the railway company had purchased Spital House
The LD&ECR’s general manager, Harry Wilmott, lived at Spital House until the company was absorbed into the Great Central (as the MS&LR had become) in 1907. That year the new owners sold 52 acres of 25 accommodation and building land belonging to the Spital House estate, described as suitable for either house-building or works that required railway access.
By 1912 Spital House itself had been let to John Morton Clayton, one of the principals of Joseph Clayton & Co. Ltd, whose tannery was nearby on Clayton Street. Clayton left or a few years later.
Spital House was taken over by an Anglican order of nuns, the Sisters of the Poor, who were resident there by 1921, when it was proposed to build the Spital Hotel opposite. They vacated in 1932, when the property was advertised to let as either a private house or ‘dancing rooms’.
Decline
Spital House was briefly used as a kindergarten and preparatory school run by Mrs Annie Dixon, previously of 79 Saltergate. After this closed, the property became a lodging house. An inspection in February 1936 discovered eleven tenants living there, seven in conditions of overcrowding which were unlawful under the 1935 Public Health Act.

During the Second World War Spital House was used by Chesterfield corporation for storage, but when this ended the property was taken over by squatters. In March 1950 the Railway Executive (as owners of the freehold in succession to the Great Central and LNER) had the squatters removed. The following month the Executive was reported to be demolishing the building, described as dangerous and lacking water or sanitation, at the request of the local authority.
What did Spital House look like?
The watercolour painting, on the front of our book, is said to date from c.1813. It shows the main (west) front from the opposite bank of Spital brook, appears
It was an E- plan house of two storeys and attics, built of local coal measures sandstone, with stone-flagged roofs. There were brick-built chimney stacks at the north end and towards the southern end of the main range, and in each of the wings. On the ground floor the central doorway had a pedimented surround. The windows appear originally all to be have been two- or three-light mullioned windows with hood-moulds over, although by the early 19th century some had been replaced with sash windows. These features (except perhaps the chimney stacks, which may have been altered) appear to be consistent with an early 17th-century date of construction.
By c.1813a single-storey extension had been built on the north end of the original house which was enlarged by the early 20th century – upwards. A two-storey bay had been built in the internal angle between the north side of the north wing and the extension.
In the garden to the rear of the house, the painting on our book’s cover shows what appears to be a small ‘temple’ with a pediment supported on four arches. This would have disappeared when the LD&ECR line was built through the grounds, if not before.
Immediately to the south of the house stood a long, low building which appears to have been a stable block. This was not demolished in 1950. It was sold in 1984 and converted into a private residence. Other outbuildings further south again remained derelict at the time of writing, as they had done for many years, although a boundary wall was rebuilt in 2020–1. The buildings presumably date from the late 17th century or early 18th. A mounting block on the pavement outside the stables has been jumped off by generations of small children.
Some years after Spital House was demolished, a bungalow was built on the site, set in a precipitous garden created from part of the LD&ECR embankment.
Find out more about our book on the History of Hasland here.
Sources used in this blog are fully referenced in our ‘History of Hasland …’ book. Though it is now out of print copies should be available in Chesterfield local studies library.
This post was originally devised to help publicise the publication of our now out of print book on Hasland. It was edited on 4 April 2024 to remove references to the book’s forthcoming publication.
Spital House – a short history Read More »
